I always love the start of a new year. Even though nothing magical actually happens when one year flips over to the next, it always feels like a fresh start.
And the start of the new year seems like the perfect time to share a quick tour of our new house along with my DIY plans for the year.
You may remember, we sold our 1970s fixer upper at the very end of October and moved into a new house nearby.
We loved our last house, but as my kids were getting older, it was beginning to feel a bit small for our family. So this past fall, we decided it was time to make a change.
We finished up a few final home renovation projects and put our house on the market. We were thrilled to have it under contract almost immediately, but finding a new house was a bit of a challenge. We knew we wanted to stay in the same community and pickings were really slim, but thankfully we were able to find a house that felt just right.
Originally, I thought we would look for another fixer upper, but oddly, the houses we saw that needed work were just as expensive as the move-in ready homes.
In the end, we fell in love with a house that is definitely not a fixer upper. But even though it doesn’t need major renovations, it’s a bit of a blank canvas, so I’m very excited to add my personal stamp to it.
The photos in this home tour are from right before we moved in when the whole house was totally empty. I’m hoping over the next few months to be ready to show some updates, but for now these will give you a good idea of the bones of the house.
And don’t worry, I’m not sharing photos of every single corner of the house, because I don’t want to bore you to tears with empty room pictures! But this should give a good idea of the layout and feel of the house.
Entryway
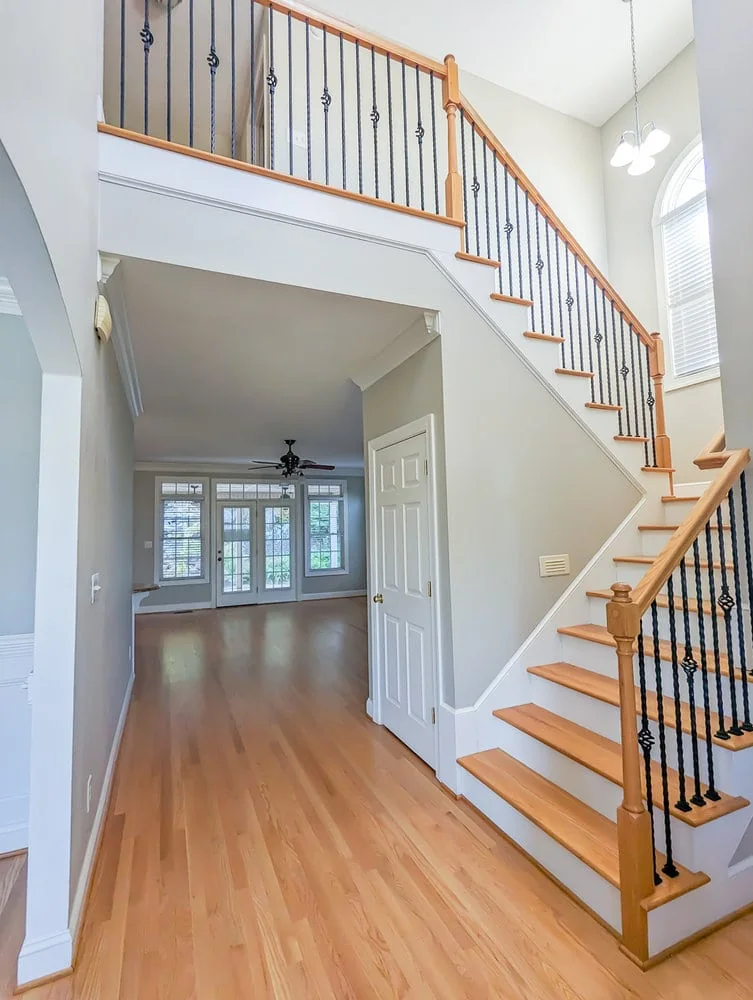
This is the view when you walk in the front door. There are a lot of things I love about this house, but one of my favorite is definitely how bright and open it is.
Dining room
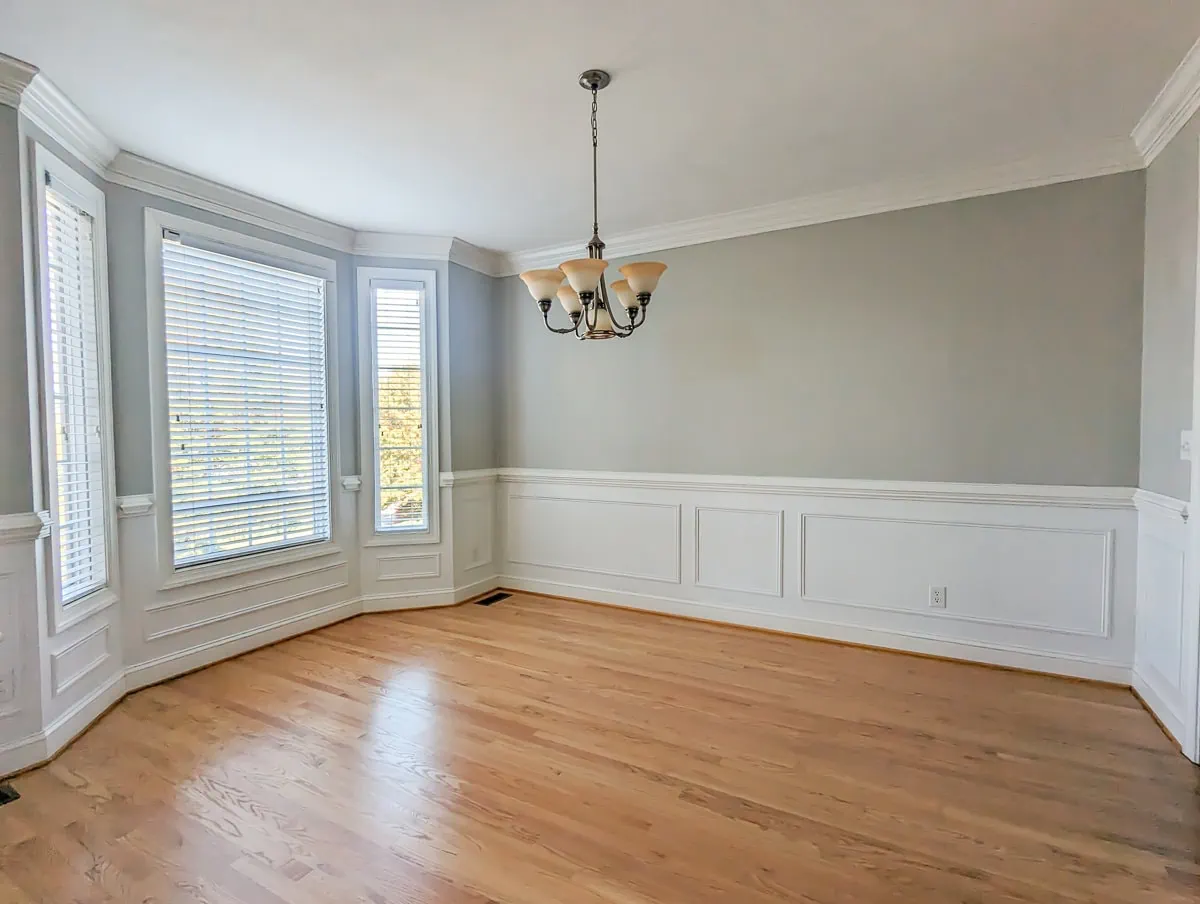
This house was built in 2005, so while it’s one of the newest homes I’ve ever lived in, there are still definitely some dated light fixtures and other details. But even though I can’t wait to replace that dining room light with a great chandelier, I love the wainscoting and the huge windows in this room.
Living room
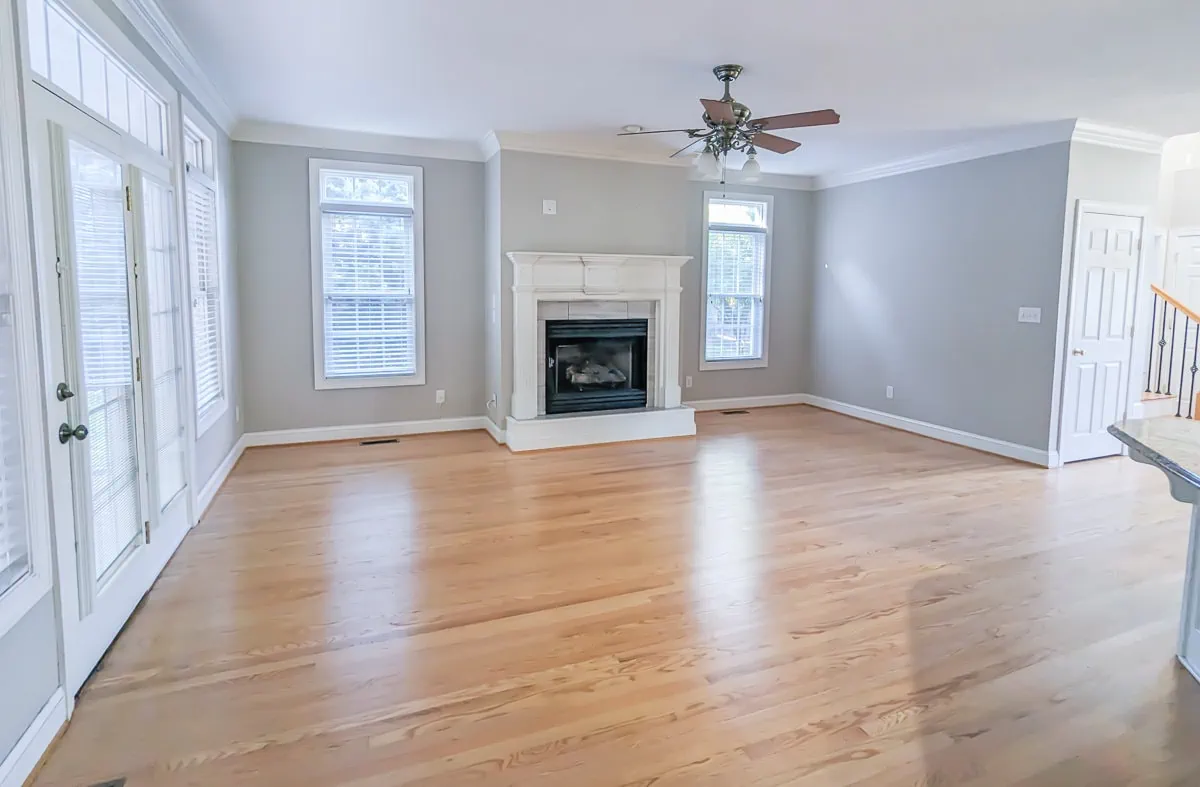
So many windows and so much natural light! I love it! And I’m always a fan of a fireplace and wood floors.
Kitchen

I’m not totally sure how I feel about the angled peninsula in the kitchen, but I do love how the main level of the home is nice and open without being just one big cavernous room.
Primary bedroom
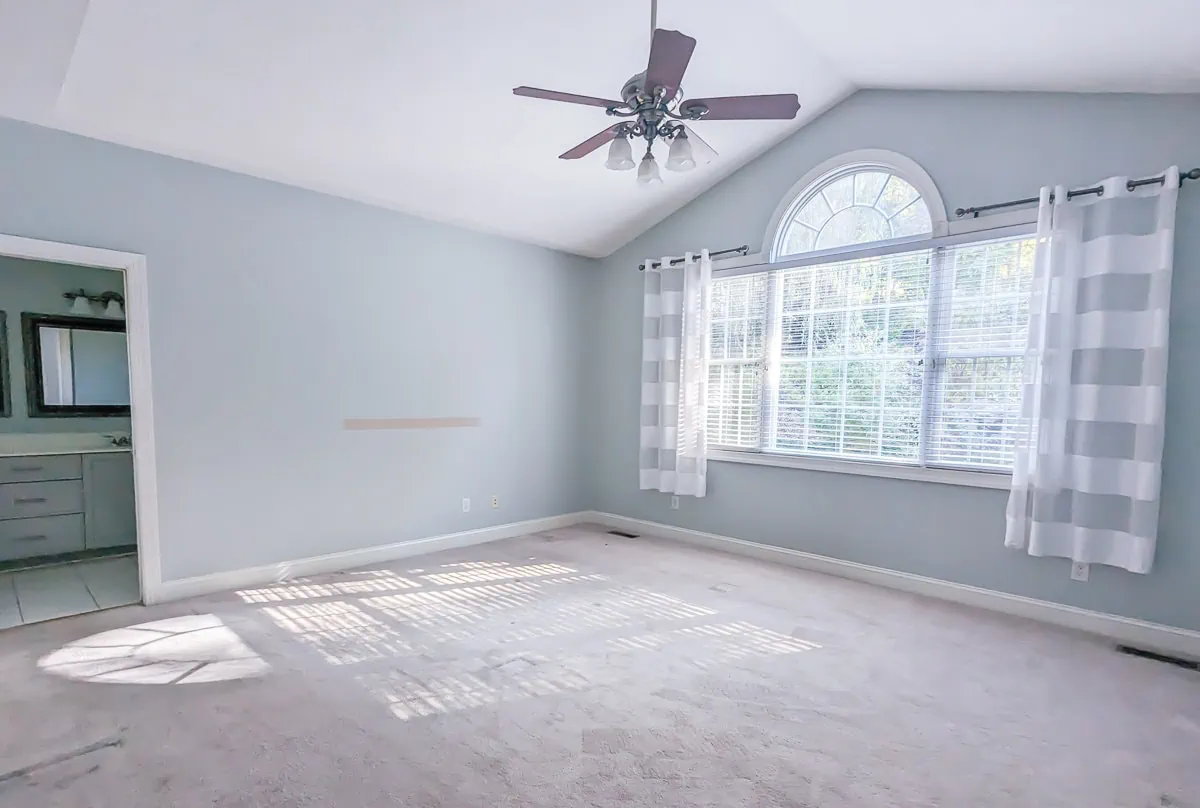
The primary bedroom and bathroom are huge! And you can’t see it, but there’s a door that leads from here directly onto the screened-in back porch which is fantastic.
Bedroom
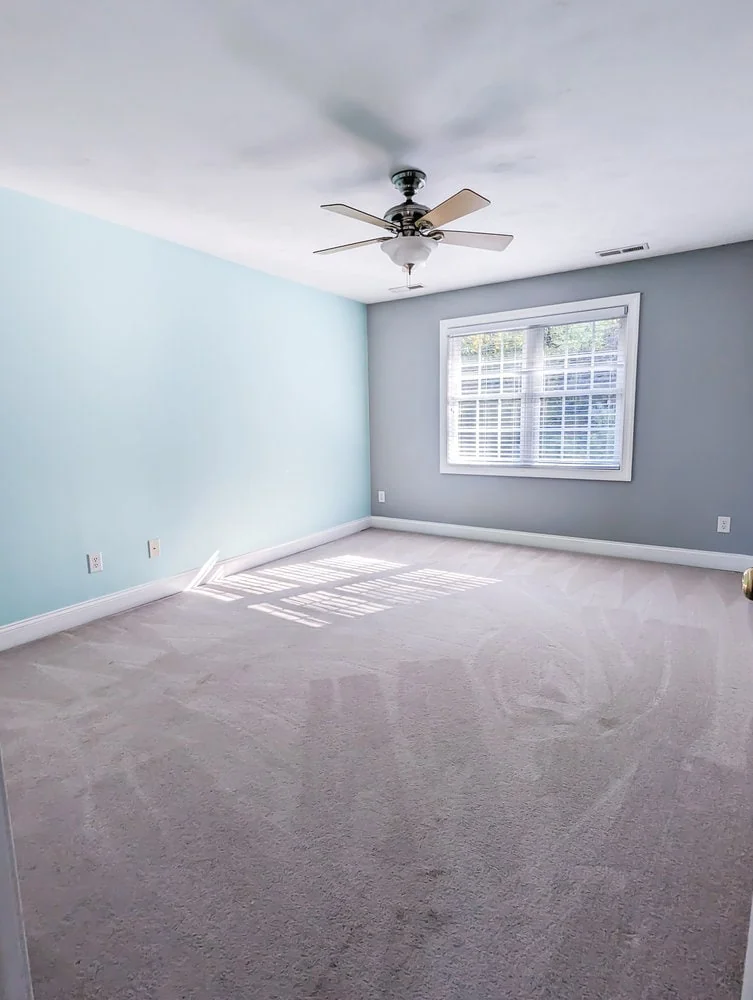
The other bedrooms are pretty typical so I won’t show them all. But I’m thrilled that there are enough bedrooms for all three boys to have their own room eventually. (The younger two weren’t quite ready to be alone just yet).
Bonus room/office
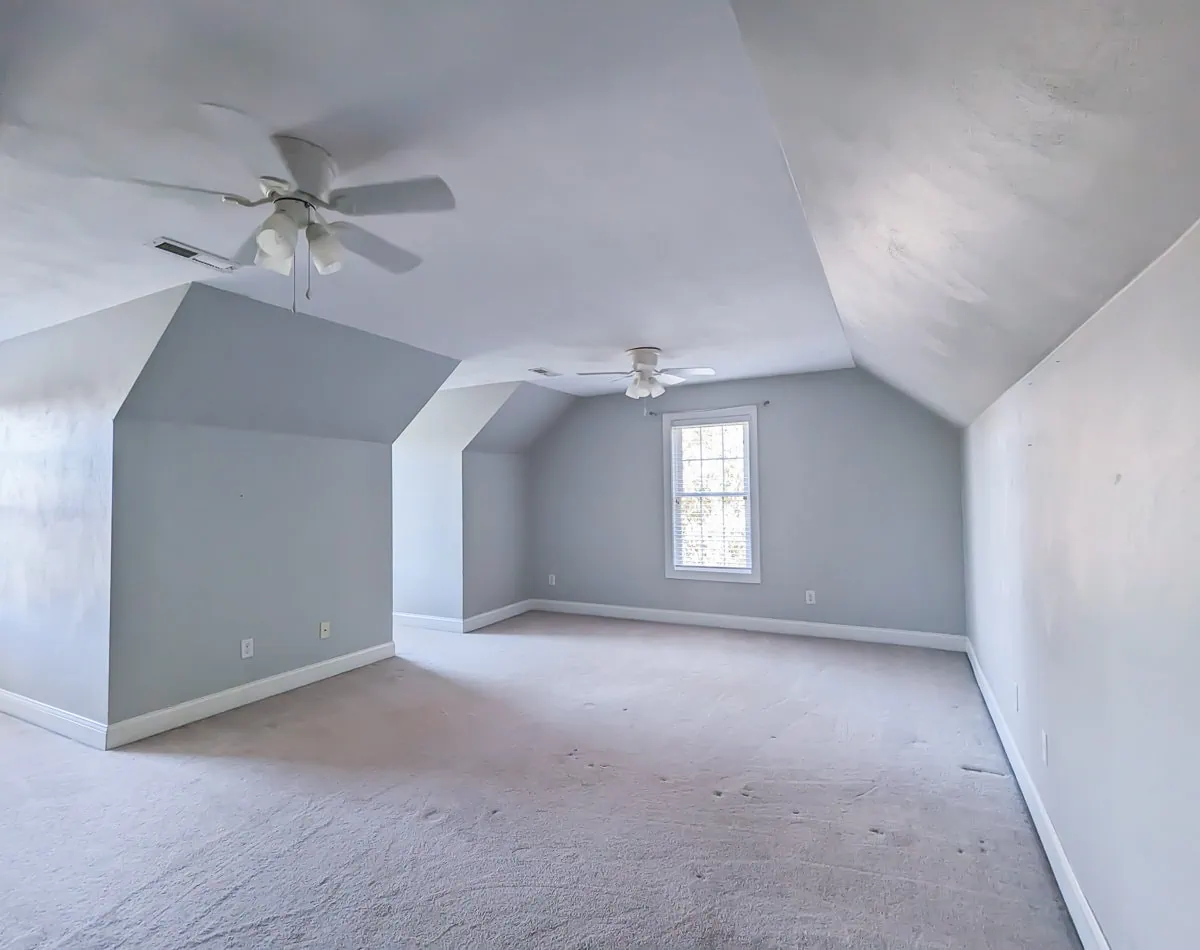
This bonus room upstairs is also huge and I love the dormer windows and interesting lines in here. For now this is going to be my office, but it feels ridiculously big for that so who knows what it will be long-term.
Basement family room
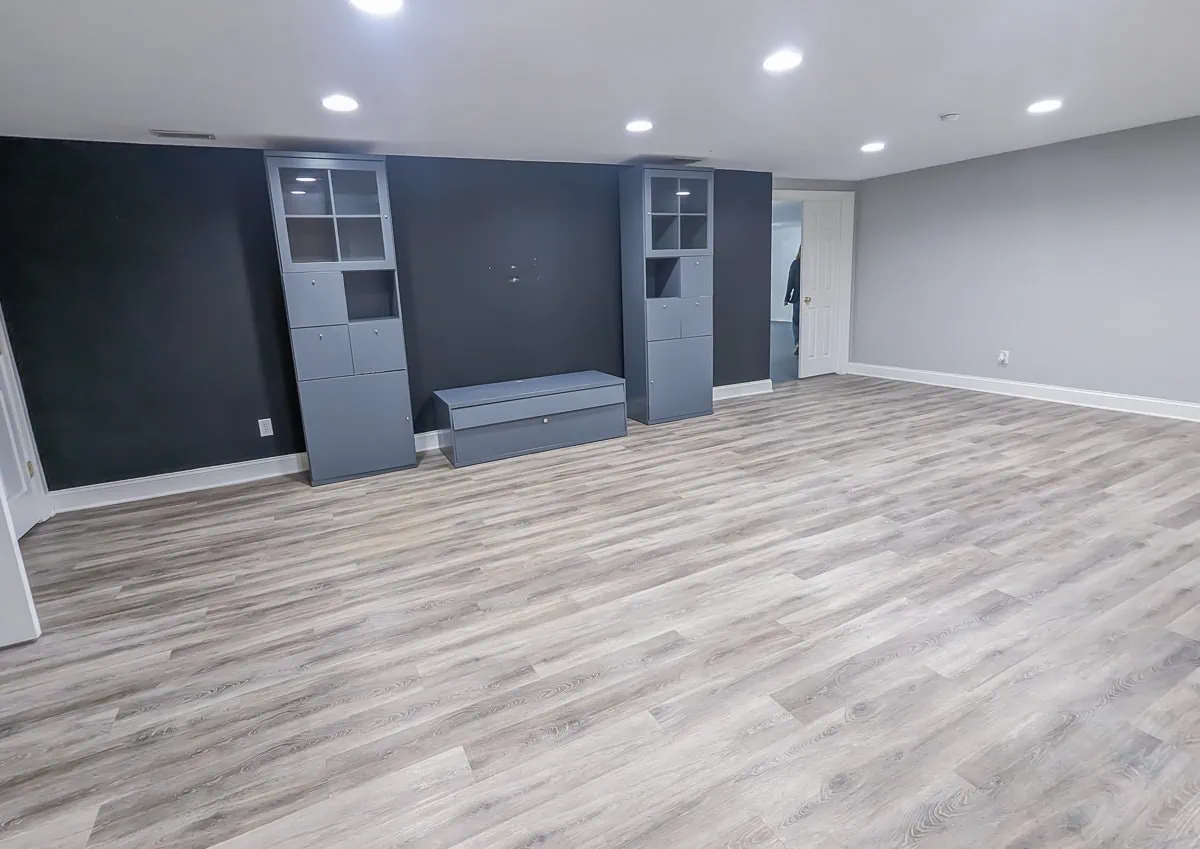
There’s also a large family room in the basement. It doesn’t have any windows so there’s no natural light, but it’s a great room for watching movies, playing games, and getting all the toys out of the way. I’m excited to see what I can do to make this space feel a bit less basementy.
Back porch
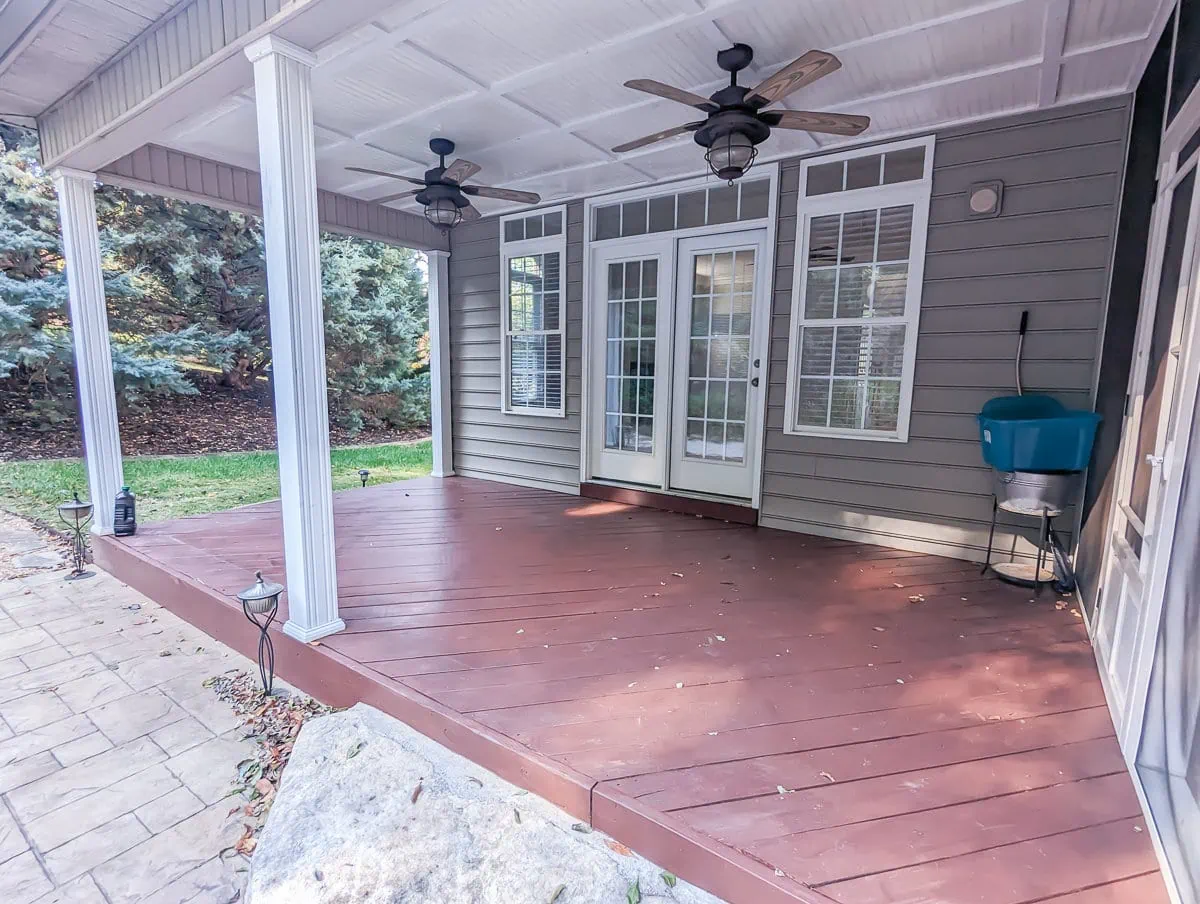
I love a good back porch. This one isn’t nearly as large as our last porch, but there is a small screened-in section that isn’t pictured and it connects to a patio, so altogether, it’s a pretty large space.
Back patio
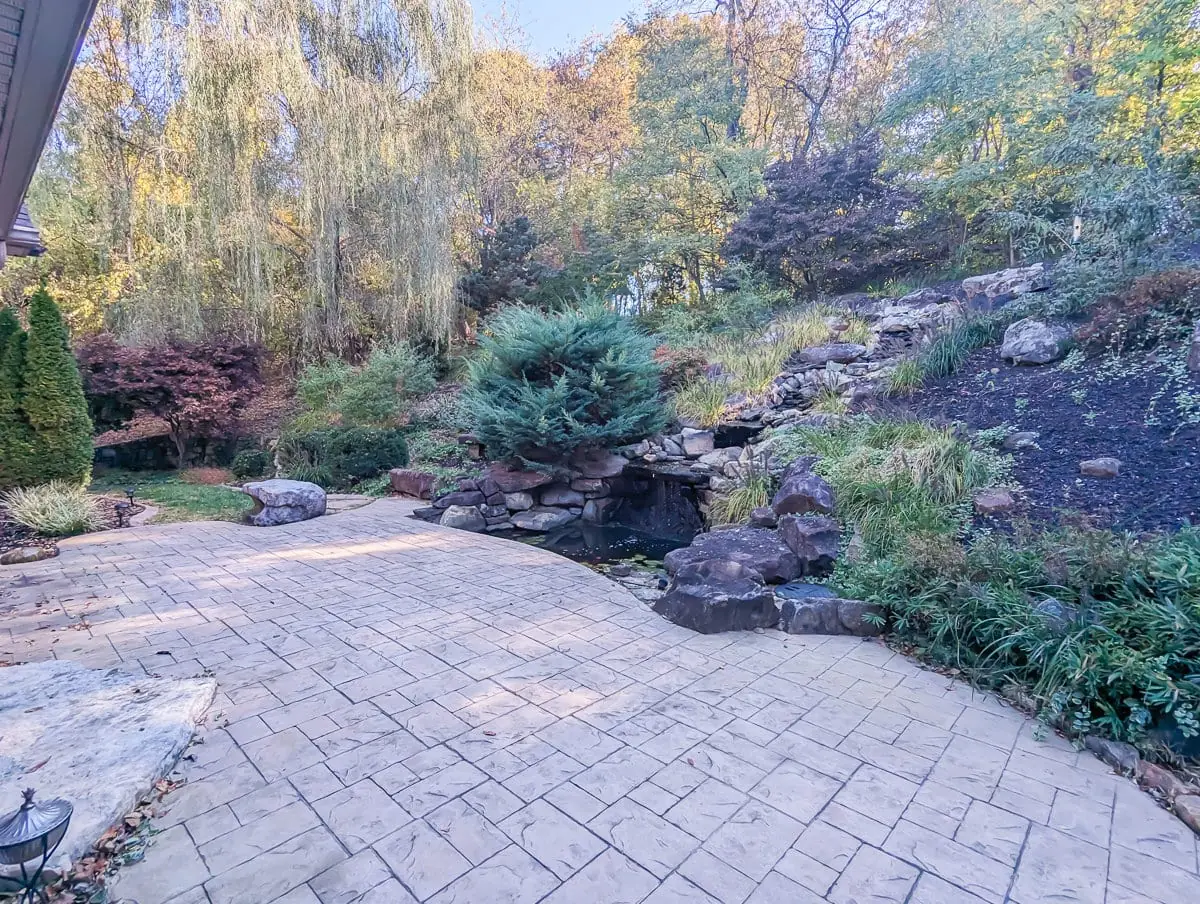
This photo was taken in late fall, so it doesn’t really capture the full beauty here, but I love the backyard. There are large trees all around so even though it’s in a neighborhood, it’s super quiet and private. And there’s a small waterfall leading down to a koi pond that is wonderful. The sound of the water is incredibly relaxing and I’ve spotted so many beautiful birds coming to take a drink from the the stream.
Overall, I love this house and I’m so excited to really make it ours. Since we moved in right before Halloween, once we got everything unpacked and the furniture arranged, I jumped right into Christmas decorating. But now that all the Christmas decorations are packed away, I’m ready to get down to the business of getting art on the walls and really settling in.
House goals
Which brings me to my house goals! There is a lot I want to do in this house, but I’m not the type to immediately dive into making major changes. I want to take some time to get to know the house and how we’re really going to live in it first.
But even so, there are still plenty of projects I know I want to tackle this year:
Lots of organization!
This house has tons of closets, which I am super grateful for, but most of them are essentially blank boxes. Now that I’ve seen what a huge difference a DIY closet organizer can make, I’m excited to build out these closets to make them way more functional. First up is going to be building shelves in a couple of closets in the family room to hold toys and board games.
Get art up on the walls.
I’m super excited to start on this because I know it’s going to really make this house feel more personal. Plus it’ll be great to get all of our wall art out of our bedroom floor!
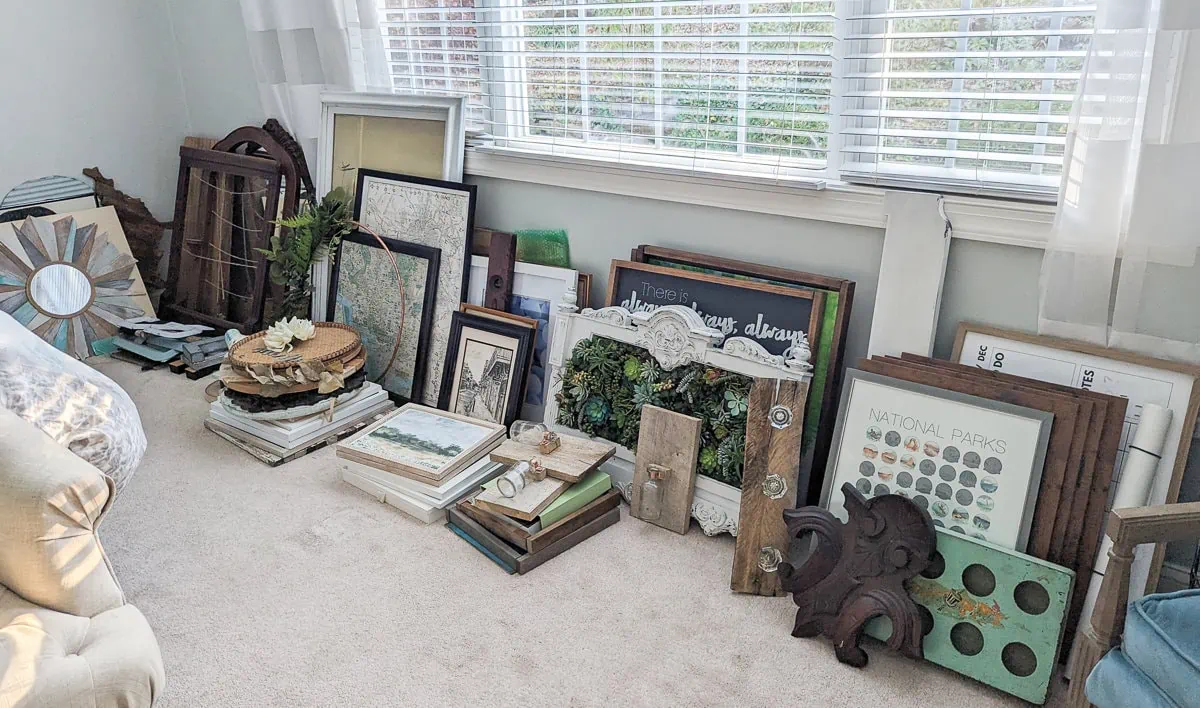
Lots of furniture projects.
This house is quite a bit larger than our last house, so we’re going to need several furniture pieces to fill things out. I’m super excited to do lots of furniture refinishing this year along with some new furniture builds.
Make the backyard an oasis.
The backyard is my favorite part of this house. Seriously, being out there listening to the waterfall feels like being on a vacation. So this spring, one of the first things I want to do is build some new outdoor furniture and really bring the whole back patio area to life.
Bring down the noise level.
Ok, this one may sound out of place, but it is actually a house goal. This house has a great two story foyer and tall ceilings on the main level – but because of that, it’s super loud and echoey. Noise carries here like no other house I’ve ever lived in. When my kids are talking at normal volume at the dining room table, it feels like they are yelling. I’ve got to find some ways to cut down on the noise, starting with more rugs and curtains. If anyone has suggestions of ways you’ve helped make your house quieter, I’d love to hear them!
There’s a ton more projects I would love to do with this house including replacing some of the super generic light fixtures and bringing some color into the white on white kitchen. But I don’t want to rush into any major changes too quickly. So there may be some bigger projects happening in a few months or I might not feel inspiration strike until next year.
Either way, for now I’m thrilled with our new home and I’m excited to see how things change here over the next few years.
Want more house inspiration? You can see the full before and after tour of our 1970s brick ranch here.

Teri says
Lucky you! Can’t wait to see all your creativity in this new home–I know it will be wonderful!
Carrie says
Thank you!
Jaime says
Such a lovely home! I look forward to seeing all that you do to make it your own. That backyard oasis looks so inviting and relaxing.
Carrie says
Thank you so much! I’m excited to settle in here.
Paula says
I congratulations! I love your new home and can’t wait to see your remodeling expertise!
Carrie says
Thank you so much!
Brenda says
I have no doubt that you will have that feeling like home in no time! It is already beautiful even without furniture!
Carrie says
Thank you!
Jean says
Beautiful, beautiful home! Wishing you and the family many years of happiness and blessing in the new abode.
Carrie says
Thank you so much!
Amanda Bradley says
Beautiful, Blessed, spacious!
Carrie says
Thank you!
Monica Nicely says
I love all of the natural light! Wondering what colors you will pick and where you will find rugs. I’m excited to see some before and after pics.
Carrie says
Thank you Monica! I’m excited to see it come together!
Jeanette says
Such a beautiful home, can’t wait to follow along with all your project ideas!
Carrie says
Thank you!
Karen says
I am so happy for you! I know you will make beautiful memories in your new home. Now you just know those boys are going to be all over that hill including in the waterfall, lol! That will just add to the memories. What a lovely way to start 2024.
Carrie says
Yes, they already are, lol!
Jem Horwood says
Wow, what a gorgeous home! I’m sure you’ll make it even more beautiful.
Carrie says
Thank you!
Michelle Dickson says
Your new home is lovely. I can see why you were drawn to the backyard. What a beautiful location. I love the beautiful wood floors and all of the wainscoting. I can’t wait to see what you do.
Carrie says
Thank you!
Amanda says
Your new house is lovely! It will be fun to see how you put your touch on it!
Carrie says
Thank you!
Donna Marie says
You have a lovely home with good “bones” so go for it!!! But you need to live in the home for a while before making any major decorating decisions.
Carrie says
Thank you! And I totally agree – I feel like it takes time to get to know a house first!
Linda says
I’m so happy for you Carrie! Your house is & will be more beautiful once you put your special touches in each room! I cannot wait once you & your family live there for awhile to see how your ideas come to life! And I’m sure your children will have some say also haha! Will be waiting for pictures in the near future!
Carrie says
Thank you so much Linda!